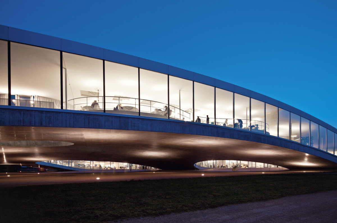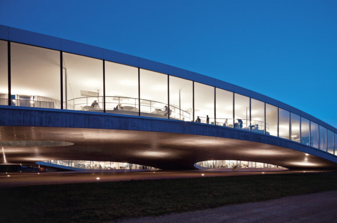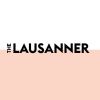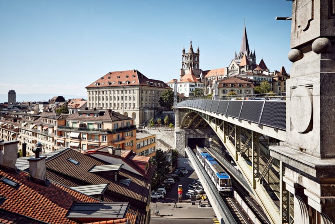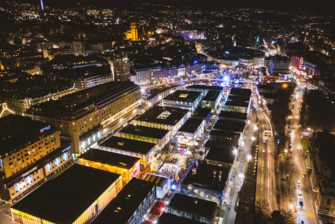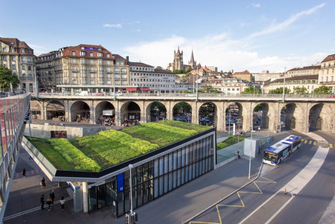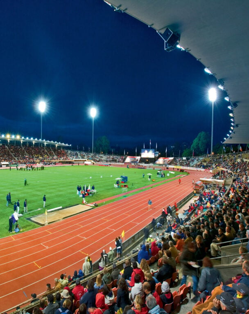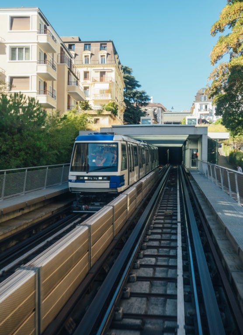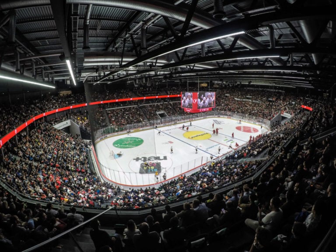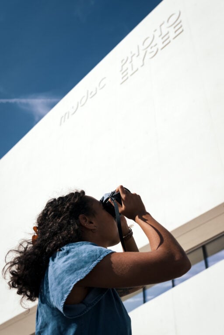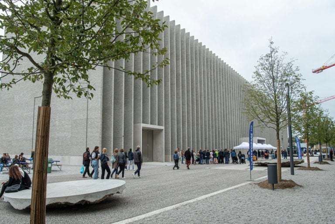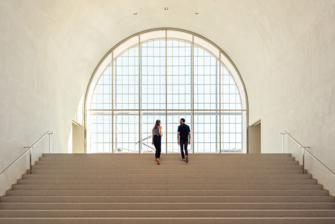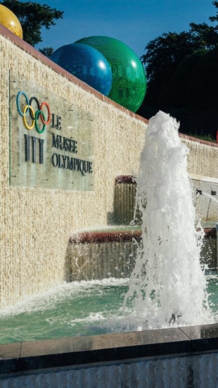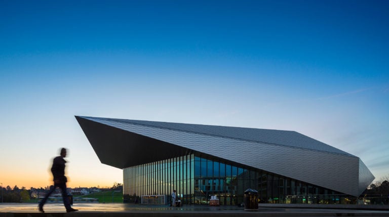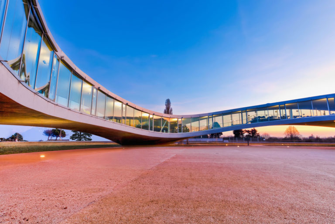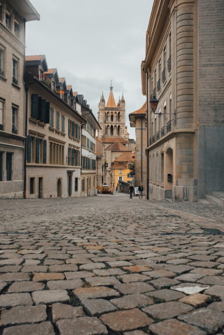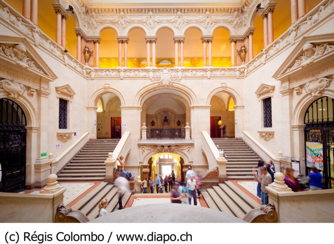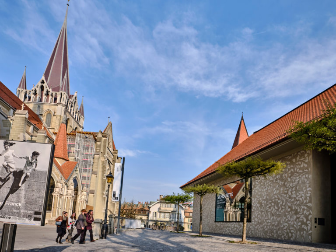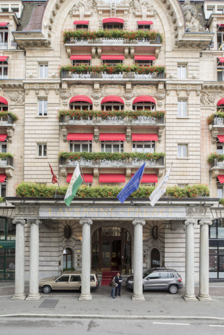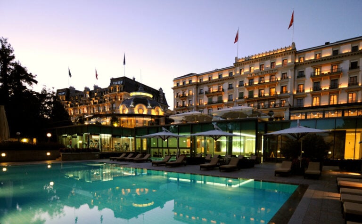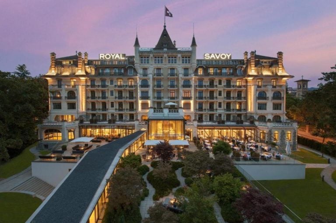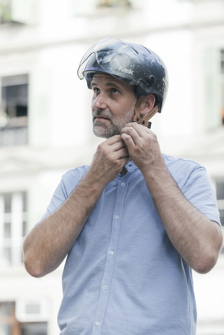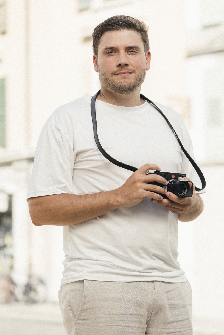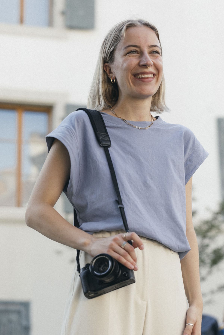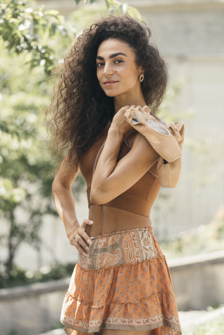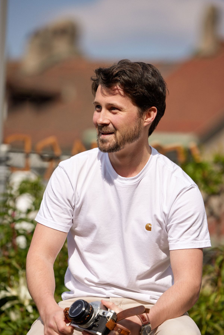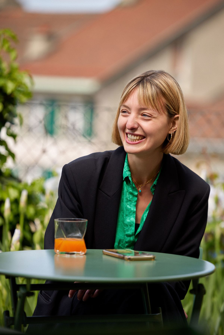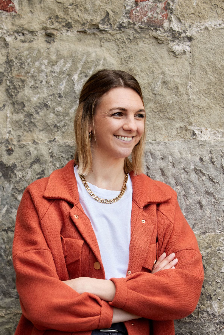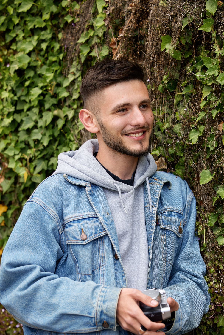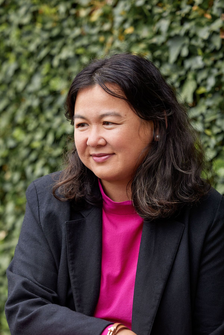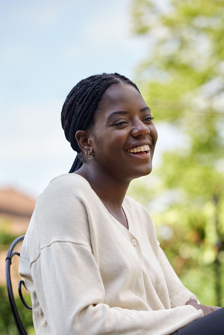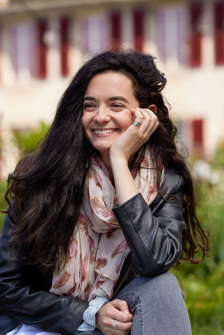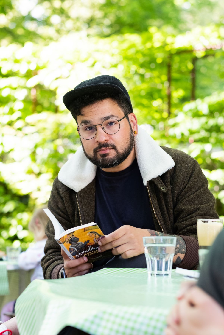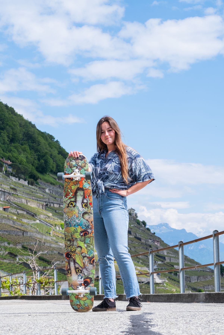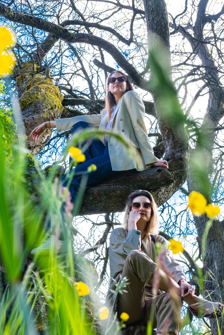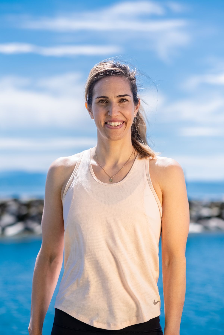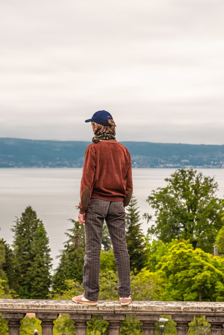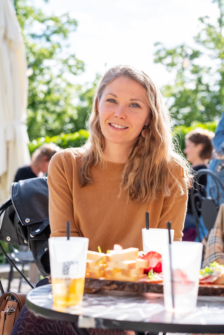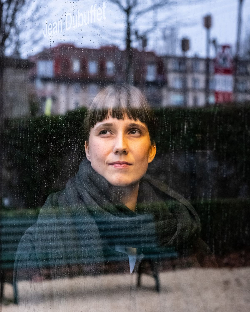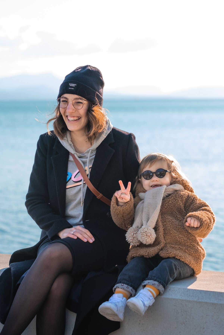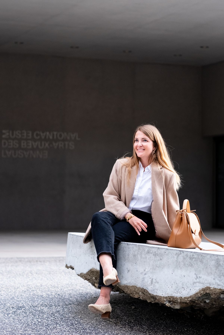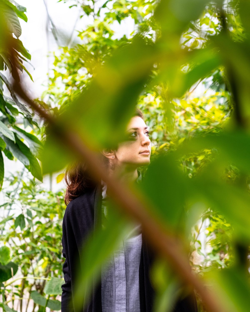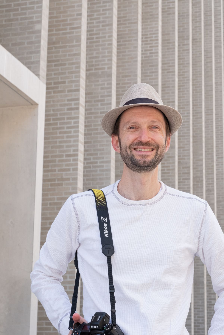For visitors discovering Lausanne, the city’s architecture can sometimes seem heterogenous. However, a keen eye can distinguish the city’s evolution over time and through different styles.
The city of Lausanne dates back to Roman times, when it was known as Lousonna. It was a peaceful time, when the inhabitants felt safe and had settled near the trade routes on the shores of the lake, between Ouchy and Vidy. The centuries went by and in the Middle Ages, the priority became to protect themselves from possible invaders. To that end, the inhabitants of Lausanne climbed the hill of La Cité and built fortifications. The city then gradually spread to the adjacent hills of Bourg and Saint-Laurent, as well as to the valleys between them. The Cathedral, one of the finest Gothic monuments in Europe, symbolises this period.
A city with an uneven topography
Hills and valleys make for a complex town topography, and all the more so as several rivers flow through Lausanne. Imagine that the Flon river originally flowed through a natural valley of the same name; later, industries that needed water, such as tanneries and sawmills, set up nearby.
During 19th century, bridges and tunnels were built to facilitate travel and thus the development of the city: first of all, the Grand Pont, completed in 1844, with two tiers of arches over the Flon linking the east and west of the city. The Flon River was channelled, then covered before the entire Flon valley was filled in, burying the first tier of arches of the Grand Pont. After the arrival of the railway and the construction of the train station, the Pont Chauderon was built to facilitate access to the centre (1905), followed five years later by the Pont Bessières.
Unique “plot” architecture
Until the mid-19th century, the town’s architecture was dense, with a continuous built-up front. Today’s picturesque alleyways, such as those in the Cité, were particularly insalubrious. The middle classes, who aspired to greener, more open living, built large, self-contained urban villas (“plots”) around them, with views over Lake Geneva and the mountains. This principle of one building per plot was widely adopted, giving Lausanne a unique open urban character, an atmosphere of a city in the countryside.
The first wave of these urban villas with ornamentation dates back to 1900; it was followed in the 1930s and 1940s by a second wave, led by Le Corbusier and Sartoris,
of more sober, modern plots as required by Lausanne’s development plan. It was only at the end of the 1940s, after the war and when money was tight, that blocks of flats were authorised.
It was also around this period, more specifically in 1931, that Alphonse Laverrière built the Bel-Air Tower. The first “skyscraper” in Switzerland located at the end of the Grand-Pont, it links the old district Saint-François district with the more recent one of Chauderon . Much criticised at the time of its construction, particularly by Protestants who feared that it would reach higher than the Cathedral, it is now sought out by all foreign architects visiting Lausanne.
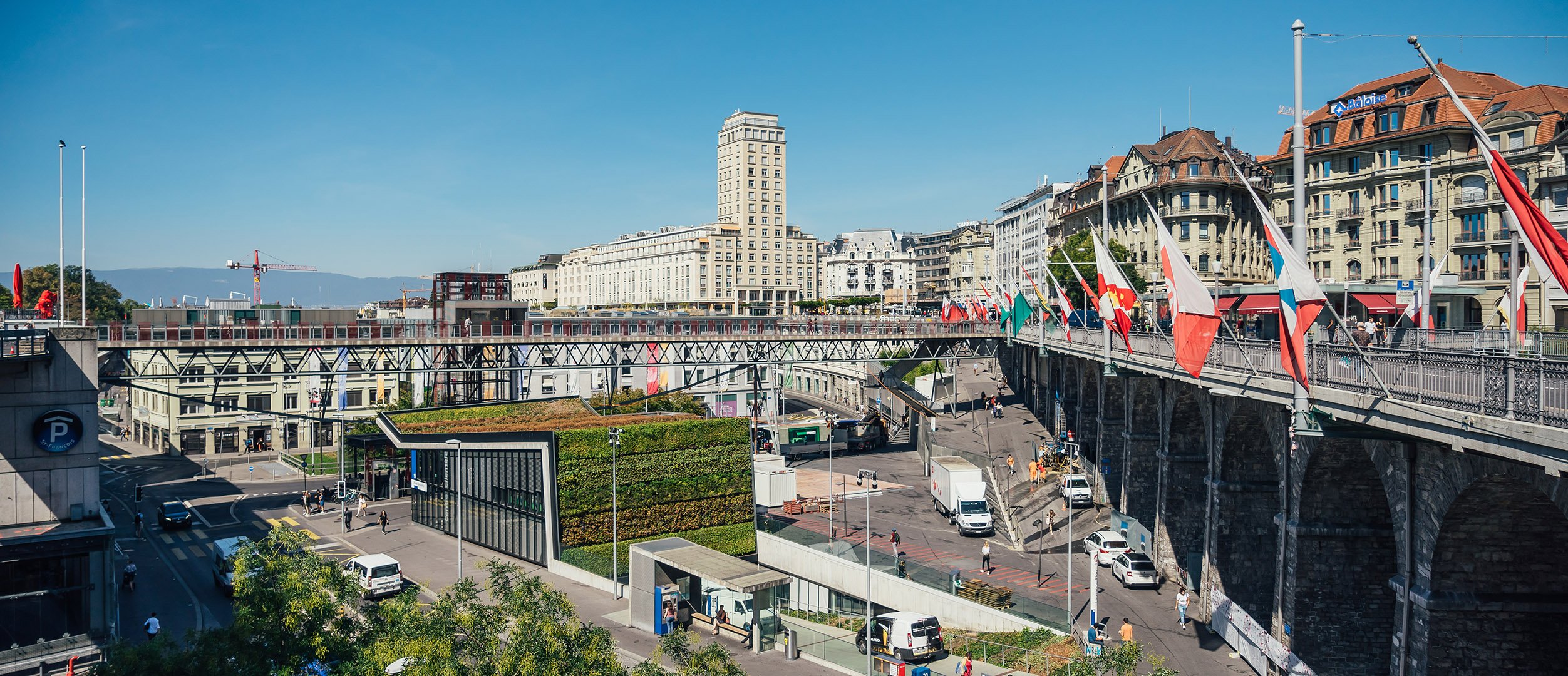
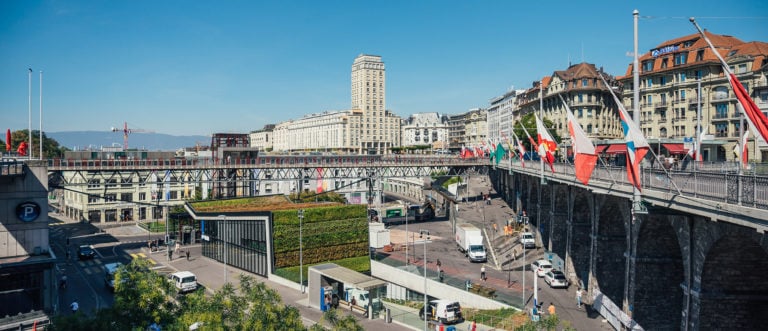
Major modern projects
In the 21st century, the city is densely built-up and seems to have acquired a permanent appeareance. And yet… modern builders have not finished transforming the city. The m2 metro, which links the lakeside to the heights of the city, was built under the town between 2004 and 2008. A formidable technical feat, particularly with the construction of the Saint-Martin bridge beneath the Pont Bessières, which required the pillars of the venerable edifice to be pierced.
Another major project, the aptly named “Métamorphose”, is remodelling the city from north to south, moving sports infrastructure around like a Lego: new football stadiums in the north, in the west the Vaudoise Arena a huge complex with several ice rinks and an indoor Olympic swimming pool – and the renovation of the Pierre de Coubertin stadium in the south. The project also includes two eco-neighbourhoods for more than 10,500 residents and 4,500 jobs, while a new metro line linking the train station to the northern Blécherette district and a tram line connecting the Flon district to Renens will continue to improve mobility in the urban area
Plateforme 10, a lively museum quarter
Just 200 metres from the station, but far from its hustle and bustle, the Plateforme 10 arts district was raised from the ground, with a name chosen to illustrate its proximity to the station. The first building to be inaugurated in autumn 2019 was the MCBA (Cantonal Museum of Fine Arts), an immense grey brick parallelepiped with a north facade punctuated by vertical slats designed by itlalian and spanich architects Fabrizio Barozzi and Alberto Veiga. The building maintains close symbolic and emotional ties with the site’s railway past, firstly by preserving the turntable that used to distribute the locomotives and that can be found in front of the MCBA, and secondly with its huge lobby, reminiscent of the old railway hall.
Plateforme 10 aims to be a lively district full of activities. The sober, long building creates a new urban space bordered to the north by a series of arcades that will house cafés, bookshops, galleries and other arts-related activities. The urban furniture is an invitation to relax, while reading a book or admiring the architecture of the buildings.
This area, like a cultural alley, leads to the building that houses Photo Élysée (the cantonal photography museum) and mudac (Museum of Contemporary Design and Applied Arts) since 2021, designed by portugues earchitects Manuel and Francisco Aires Mateus.
The Flon district, Lausanne’s architectural success story
A former warehouse district, since the 1950s the Flon has been home to many artists’ and craftsmen’s studios, making it an original, creative and alternative place. The Flon occupies a key location in the city, and the question of its redevelopment was the subject of debate for more than 10 years before the various stakeholders finally agreed on a definitive development plan.
Today, the Flon district is the heart of Lausanne, beating to the rhythm of a modern and innovative living space. Bustling with activity both day and night, it is home to a multitude of restaurants, bars, clubs, shops, cinemas, bowling alleys and exhibition spaces. The architects have preserved the character of the 1900s industrial district with its orthogonal layout and square-plan buildings while incorporating new, avant-garde buildings.
Leading names in Swiss architecture have designed the district’s landmark buildings. Of particular interest:
- La Miroiterie (B + W architecture, Lausanne): facing the Flon’s main square, La Miroiterie is clad in translucent air cushions that are white and iridescent by day and light up at night, giving it an airy appearance.
- Les Pépinières (Burkhardt+Partner, Basel): three buildings in the heart of the Flon, the first two in a timeless style, the third with a chiselled, Arab-inspired façade.
- Les Cubes: on the Voie-du-Chariot, a series of transparent cubes create an open-air art gallery, continually inviting visitors to the Flon district to “artistic window-shopping”.
- Les Garages (Bakker et Blanc, Lausanne): modular spaces have replaced the old garages and are used as art galleries, artists’ studios, learning or sales areas and snack bars.
- L’Arbre et ses racines (designers: Oloom, Olivier Rambert & Samuel Wilkinson): on the Flon-Ville square, a fabulous tree has sprung up. Its wooden branches illustrate the variety of services offered by the neighbouring administration, while its luminous roots serve as benches.
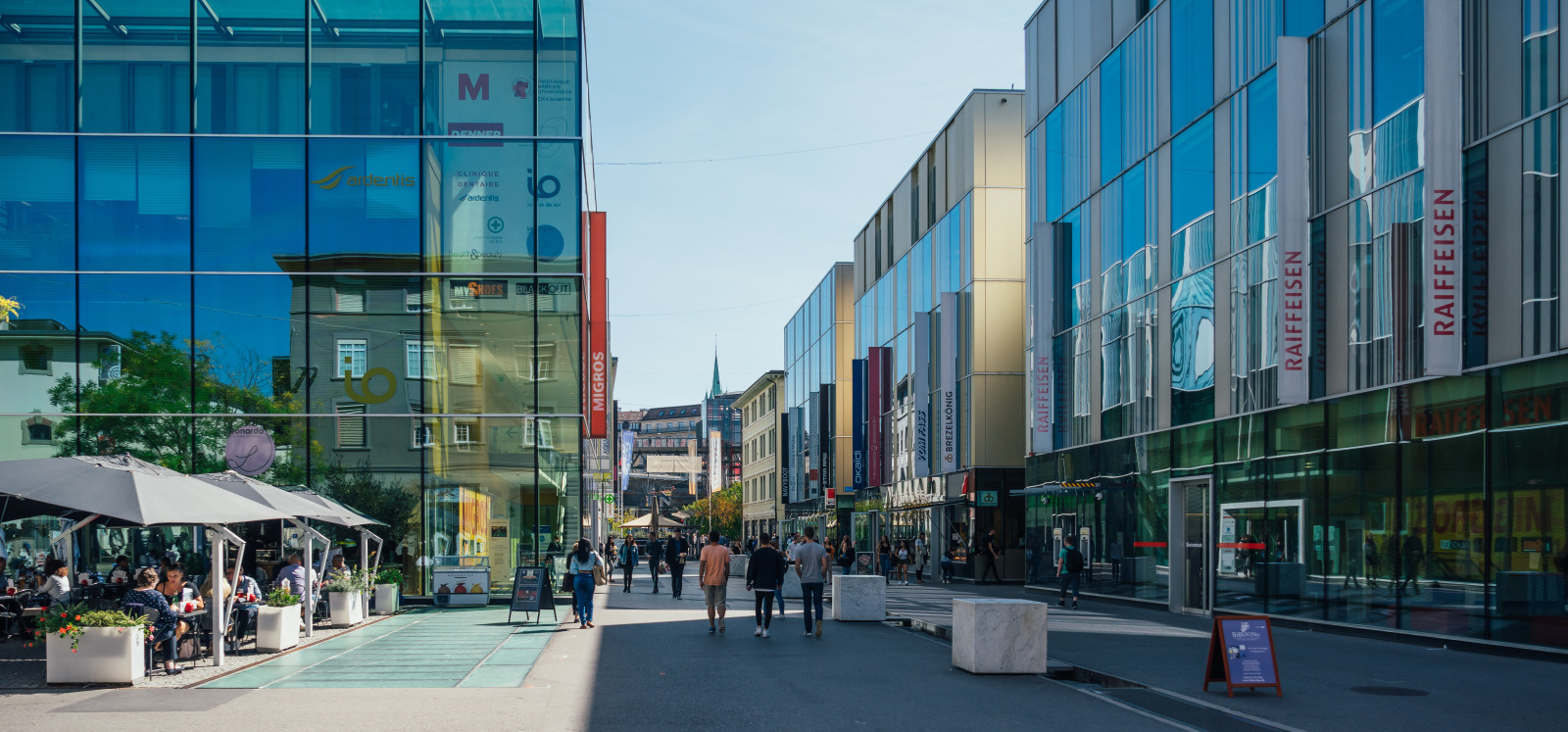
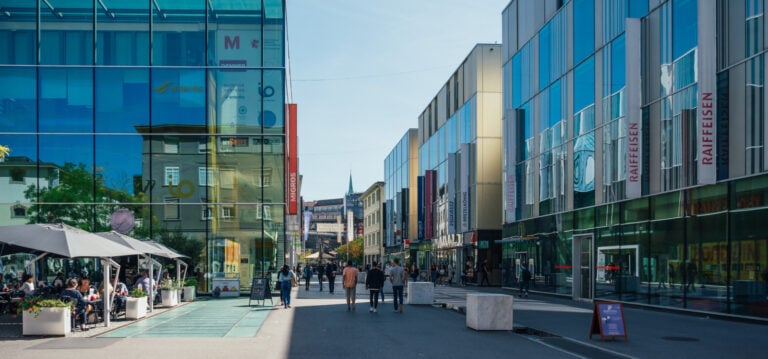
The picturesque Rôtillon district
A few hundred metres further east, along Rue Centrale, is the Rôtillon, one of the city’s oldest and most recently renovated districts. Colourful houses and buildings and half-human, half-animal sculptures give it an Italian feel right in the centre of town.
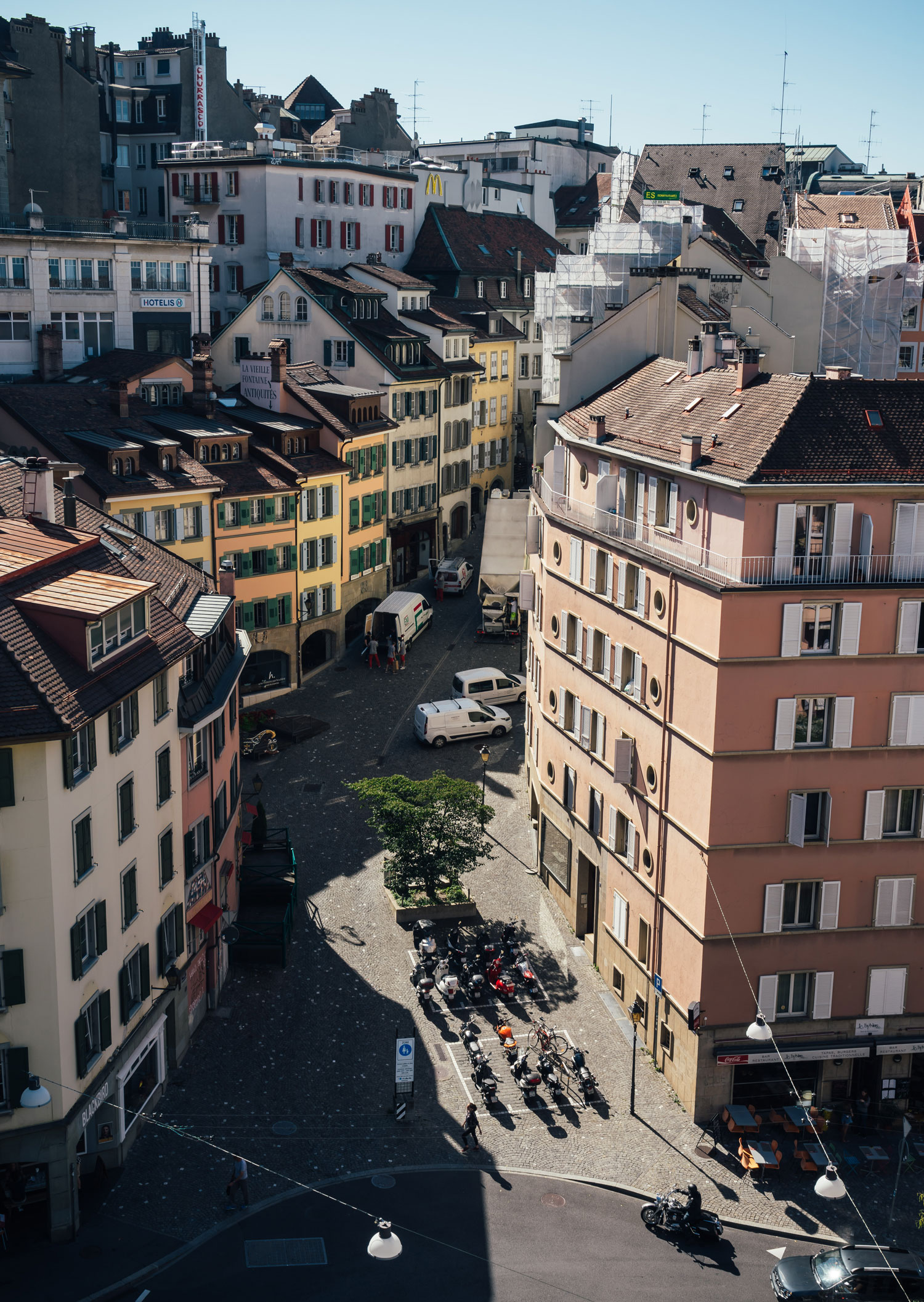
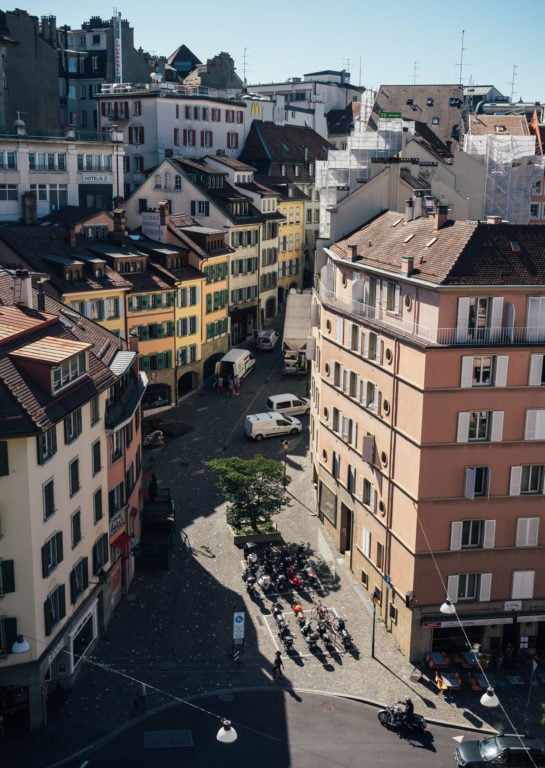
To the south of the city, where it all began…
In Ouchy, of course, is the Olympic Museum. But it’s further west that we’re heading, to Vidy. Where the city of Lausanne has its origins, today the most modern and innovative buildings are emerging. Adjacent to the historic Vidy Castle, the new Olympic Unity House brought together the 500 staff members of the International Olympic Committee (IOC) under one roof since 2019.
Its undulating lines, inspired by the movement of an athlete, aim to integrate the Olympic House harmoniously into the surrounding parks. On its roof, the solar panels form a peaceful dove, while the central staircase, reminiscent of the Olympic rings, links the whole and symbolises unity. The building has recently been awarded the most rigorous international and national sustainability certifications.
Several buildings on the neighbouring campus of EPFL (Lausanne fedeal Institute of technology) are well worth a visit. With its invisible pillars, gentle undulations and terraces carved around interior ‘patios’, the Rolex Learning Center designed by Japanese architectural bureau SANAA is both a learning laboratory and a library housing 500,000 books.
The Artlab pavilion is architect Kengo Kuma’s project. It is over 230 m long and covers three distinct spaces, all dedicated to the dialogue between the humanities, culture and the digital world. Its unifying black slate roof is reminiscent of vernacular stone buildings.
The SwissTech Convention Center or STCC in EPFL’s Northern Quarter is a jewel of technology, innovation and boldness. Its aluminium roof dominates the structure, with giant diagonals projecting a strong dynamics between inside and outside. Its west facade is covered with transparent and coloured solar collectors.
To find out more…
La Cité, the heart of the medieval town
Built in the 12th and 13th centuries on the hill of the ancient Cité, Lausanne Cathedral majestically dominates the city. The largest in Switzerland and considered one of the finest Gothic monuments in Europe, it attracts more than 400,000 visitors every year.
A masterwork of European artistic heritage and the centrepiece of a remarkable group of 13th-century stained glass windows, the Rose… Comprising 105 medallions, it expresses the medieval vision of the world organised around the figure of God the Creator.
Just opposite the Cathedral, the Lausanne History Museum (MHL) was entirely refurbished with a discreet facelift to its façade, an ochre wall covered with a leafy pattern. Take advantage of your time on the Cathedral esplanade to gaze out over the old town, particularly when its rooftops glow pink in the setting sun.
Just a stone’s throw away, the Vaud Parliament was rebuilt on the remains of the building that went up in smoke in 2002. It’s most striking feature is its 15-metre-high pyramidal roof, a veritable technical feat, as it is not supported by any beam but solely by its base, thanks to a technique developed at EPFL.
At the foot of the Cité Hill, the Palais de Rumine owes its existence to the legacy of Gabriel de Rumine. The son of a Russian prince exiled to Switzerland, he was born and raised in Lausanne. Attached to his adopted city, he bequeathed one and a half million Swiss francs on his death in 1871 for the construction of a building for public use. Designed according to a rigorously symmetrical plan, the ambitious neo-Florentine-style building is a typical example of the ceremonial architecture favoured by the major cities of the late 19th century.
Historic and stylish hotels
Some of the city’s hotels have a rich history, as evidenced by their classical architecture. Opened in 1861, the Beau-Rivage Palace symbolises the start of the luxury hotel industry in Lausanne. Simple and elegant, the first building was decorated in a neo-Renaissance style. At the very beginning of the 20th century, a second, predominantly neo-Baroque wing was added to it, the two buildings being linked by a vast rotunda topped by an impressive Renaissance dome. Situated on the lake shores, it offered guests a splendid view of the lakeside landscape at a time when Ouchy was just a fishing village.
Not far away, the Château d’Ouchy is a neo-Gothic palace built between 1888 and 1893 in place of a medieval fortress. Further up Avenue d’Ouchy, the Royal Savoy Hotel seems to come straight out of a fairytale. This Art-Nouveau and neo-Baroque castle palace was inaugurated in 1909 and recently renovated.
A few years later, the Lausanne Palace was inaugurated in 1915 near Place Saint-François to compete with the Beau-Rivage. Its splendid Belle Époque façade is magnified during the festive season by sumptuous Christmas decorations.
Beautiful residences between the station and Ouchy
The area between the train station and Ouchy was developed as early as 1877, with the inauguration of the funicular linking Ouchy to the Flon, affectionately known as “la Ficelle” (“the String”) and the forerunner of today’s M2. At the time, the area was popular with the middle and upper classes, who built apartment blocks and villas here. The architectural styles are very varied, although “Heimatstil” is often represented. It is recognisable in particular by its prominent roofs, asymmetrical facades, use of wood, recesses and Art-Nouveau decorative elements.
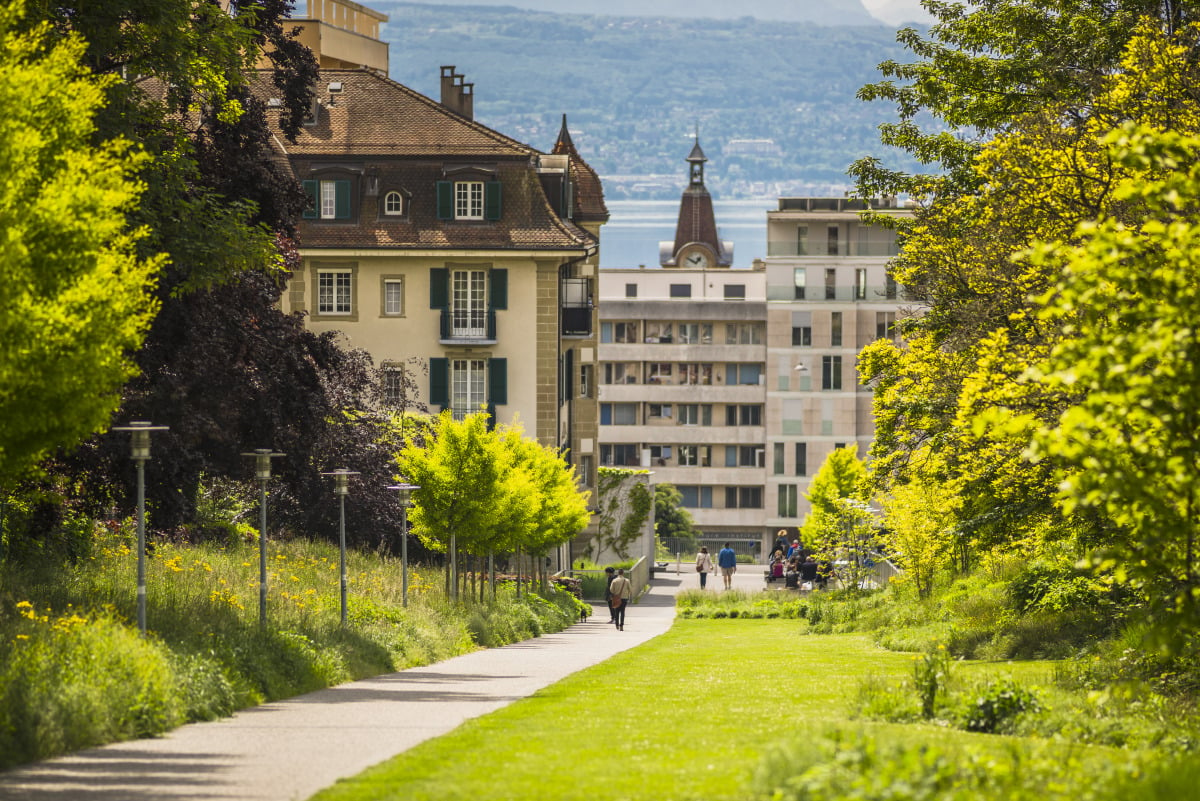
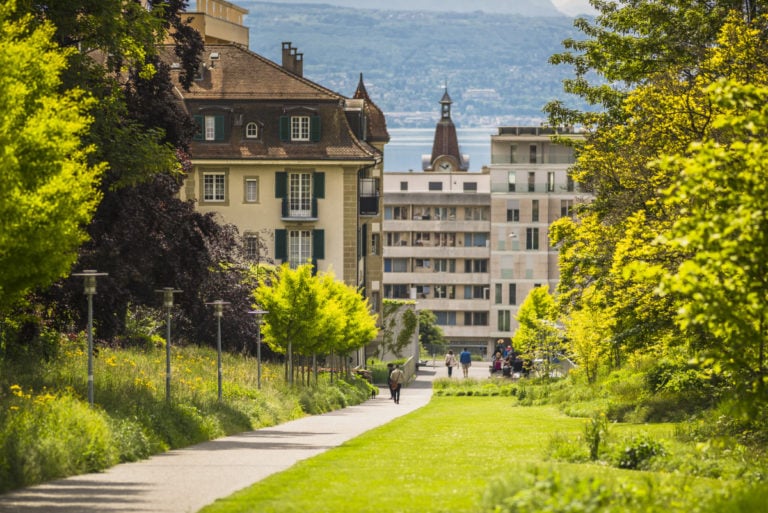
In the north of the city, bold buildings
With Lausanne stretching over a height difference of more than 500 metres from the lakeside at Ouchy (374 m) to Chalet-à-Gobet (873 m), the urban elevator that is the m2 connecting Ouchy to Epalinges is a great way to get to the upper parts of the city and admire some of the major new buildings.
Located near the Canton’s University Hospital (CHUV), the new AGORA cancer research centre brings together more than 300 doctors, researchers and bio-engineers in a building with an innovative and open architecture. The concrete structure, clad in a grid of powder-coated aluminium mesh, has very few right angles. The envelope is designed to bring as much natural light as possible deep into the building. Inside, the layout of the premises encourages meetings, exchanges and interdisciplinarity.
A few metro stops further, an astonishing circular building houses Aquatis, Europe’s largest freshwater aquarium and vivarium. Its immense façade, with no visible openings, is covered in 100,000 thin metal discs, a glittering casing that evokes reflections on water or fish scales.
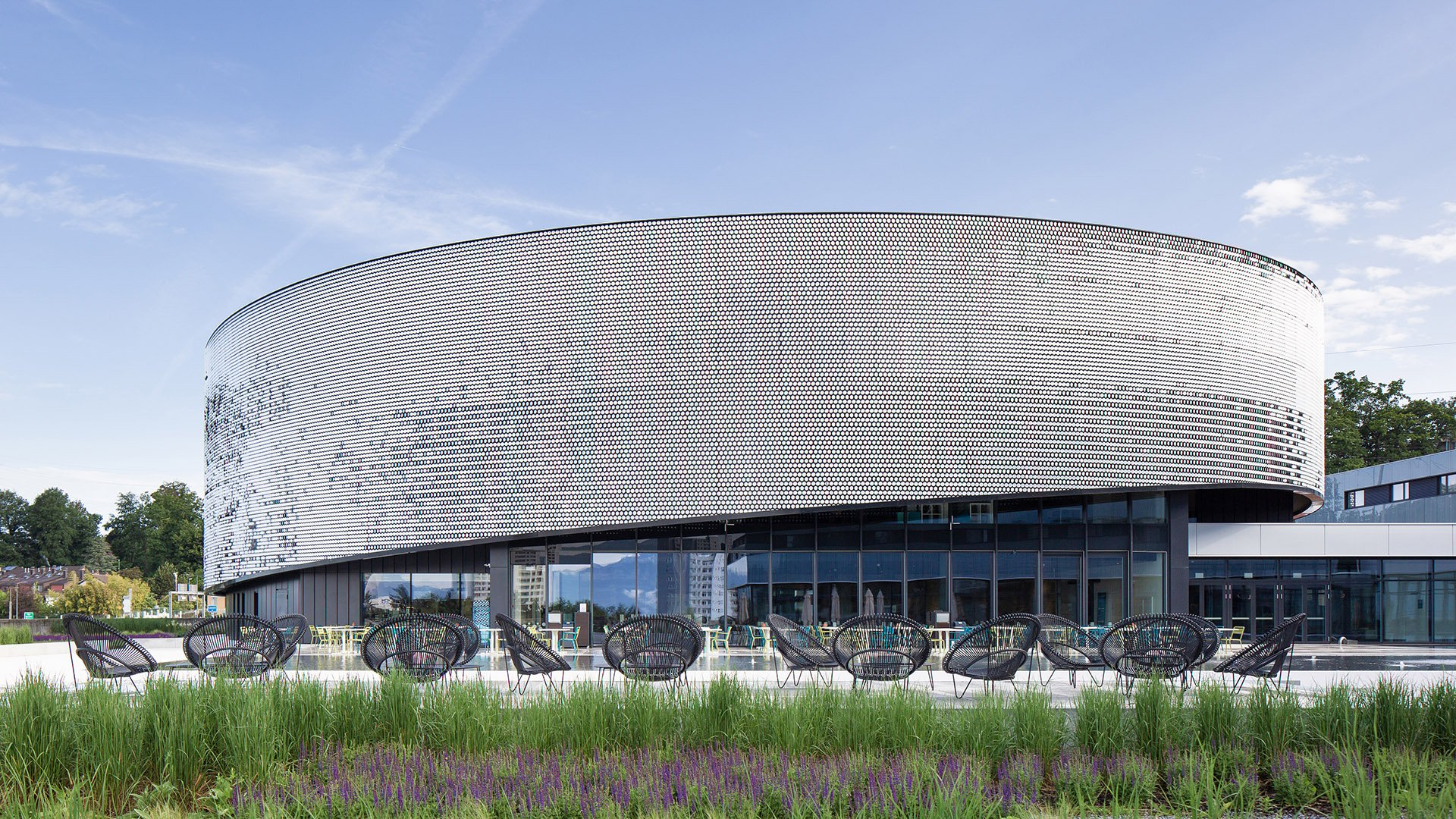
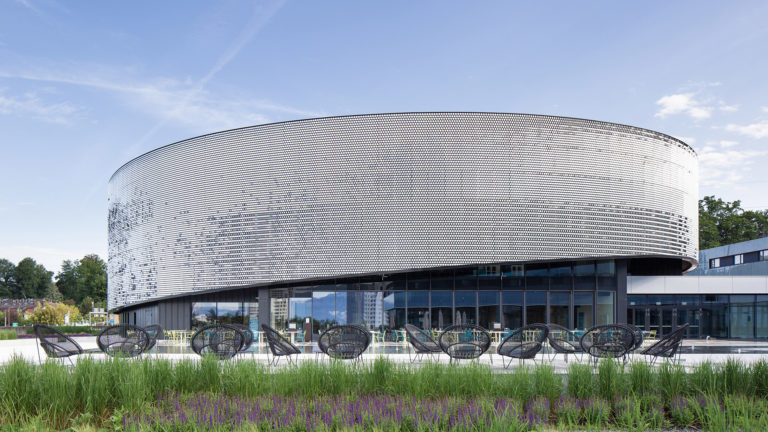
Architecture at the service of modern scenography
Back in town on the Avenue de la Gare, the venerable Lausanne Opera, built in 1871, was well worth renovating to establish it among Europe’s leading opera houses. Clad in glass and stainless-steel panels forming a mosaic of different sizes, its dazzling cube reflects the surrounding buildings, the sky and the greenery.
Let’s head down to the lakeside for another theatre, that of Vidy-Lausanne. One of the remnants of the 1964 National Exhibition and designed to be short-lived, it is considered to be a work testifying to the outstanding achievement of Max Bill. Its extension project respects this identity by paying particular attention to the materiality and composition of volumes.
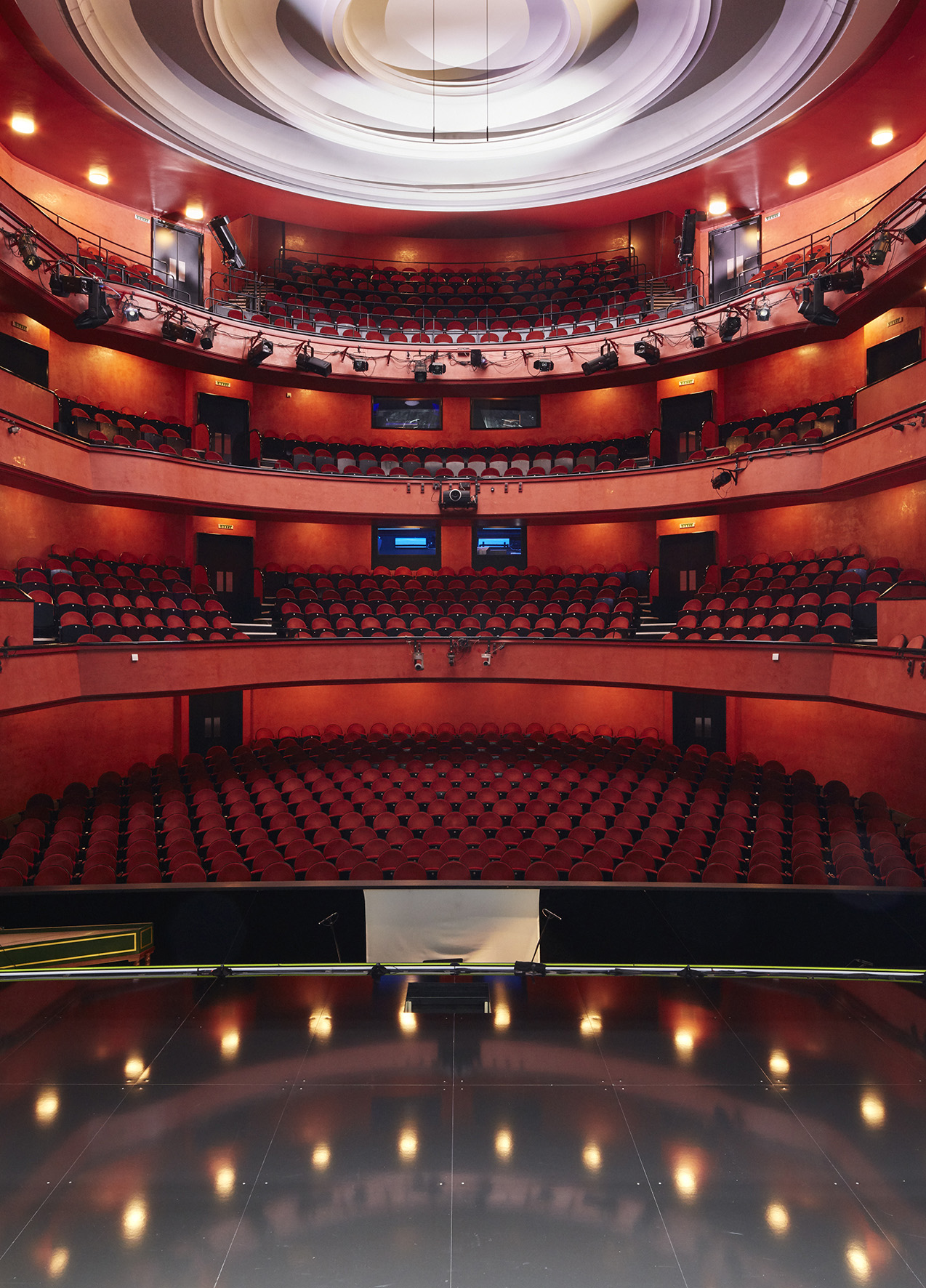
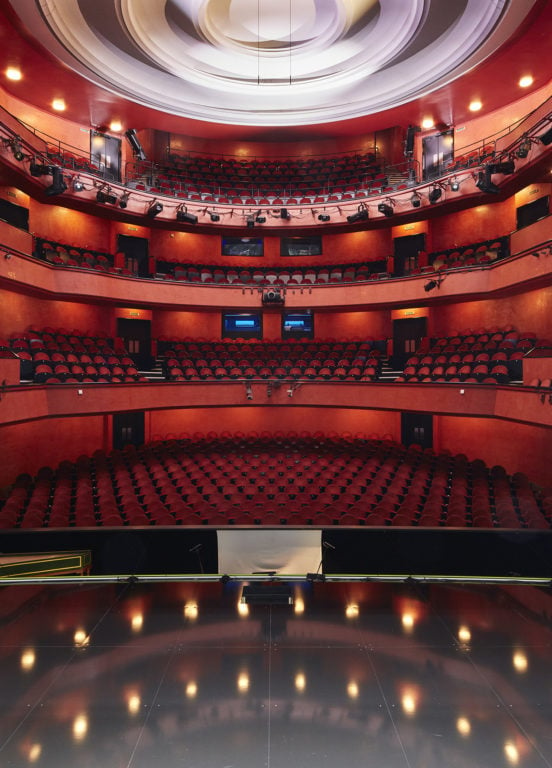
Star architects and local talent incubators
Architectural competitions organised since the late 1990s for large-scale projects have attracted star architects to Lausanne and stimulated the region’s major firms, which often employ architects trained at the renowned Lausanne Federal Institute of Technology (EPFL).
There, they acquire a solid polytechnic culture and learn to think as broadly as possible about architecture to create meaningful buildings that fit into their existing context. They are called upon to demonstrate great creativity in shaping volumes, studying light, experimenting with new materials and designing structures. And all of this while taking into account the challenges of sustainable development, which means, for example, using energy, space and land sparingly.
The former Iril textile factory in Renens, converted by architect Bernard Tschumi, is home to the Lausanne University of Art and Design (ECAL). Ranked among the top 10 art and design universities in the world for the quality of its teaching, it trains around 600 students representing more than 40 nationalities.
The ECAL presents its work around the world at fairs, exhibitions and conferences such as the Centre Pompidou in Paris, Cooper Union in New York and Design Days in Dubai.
