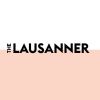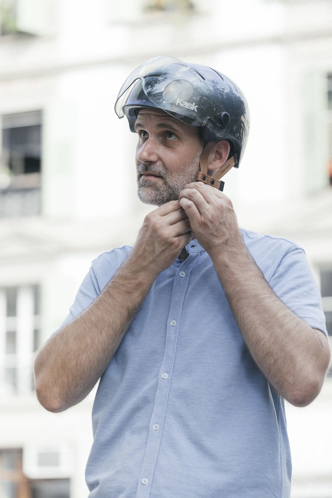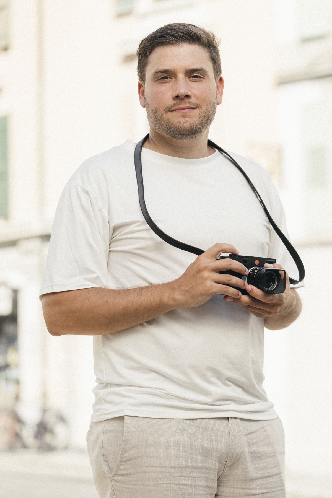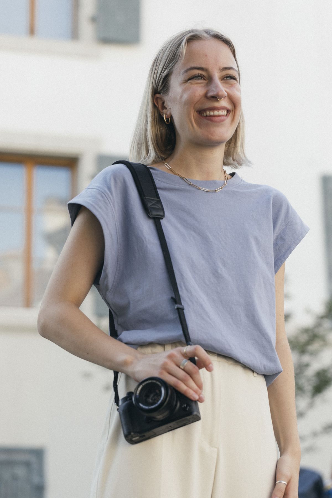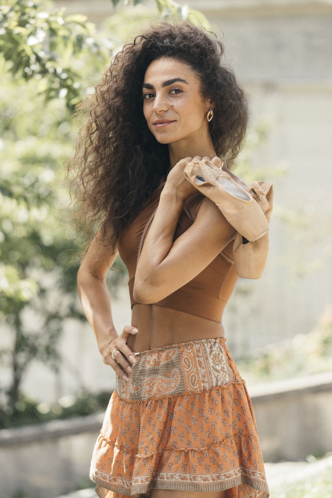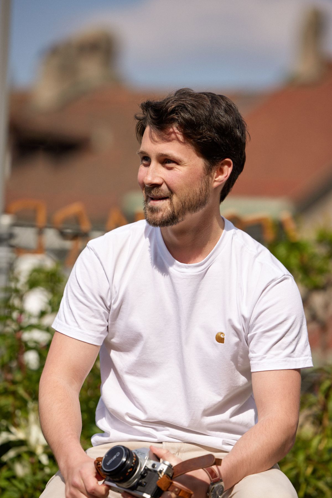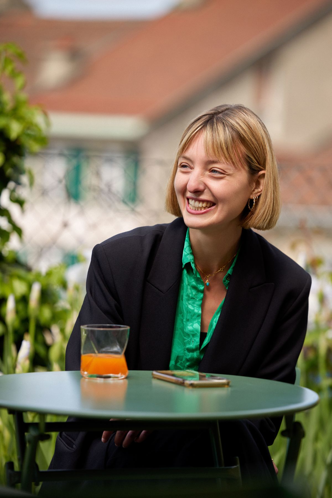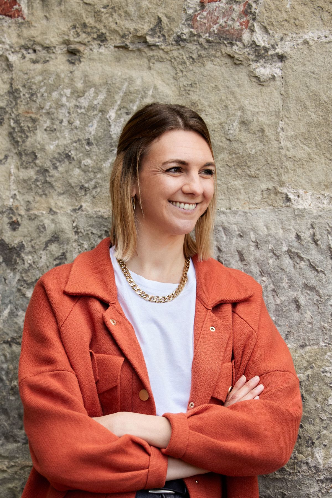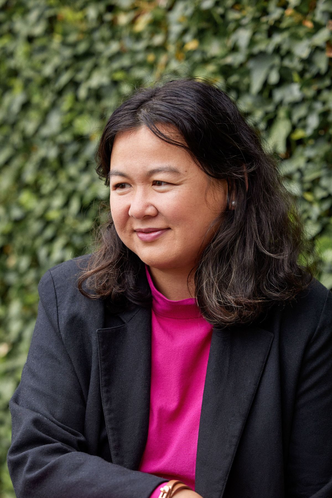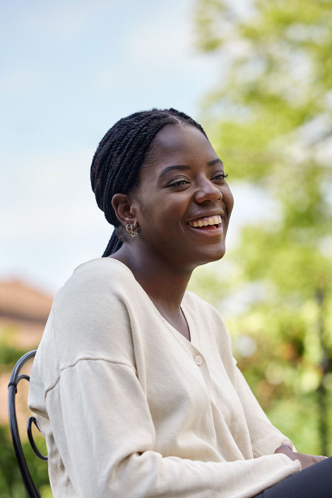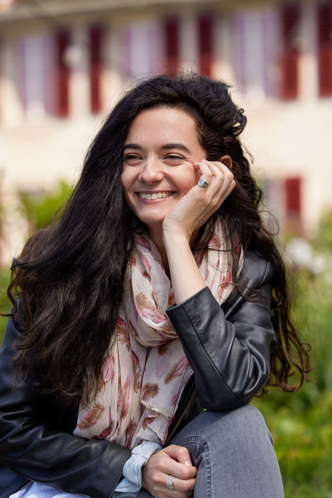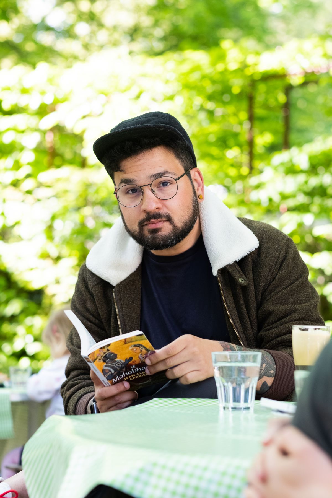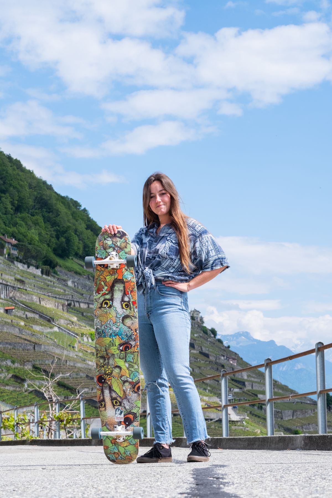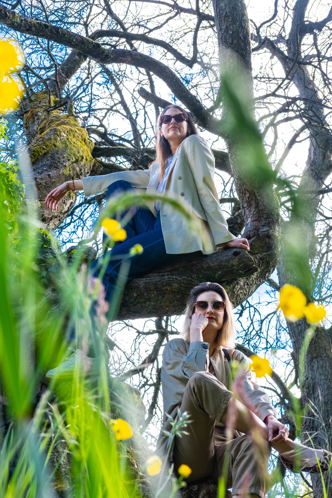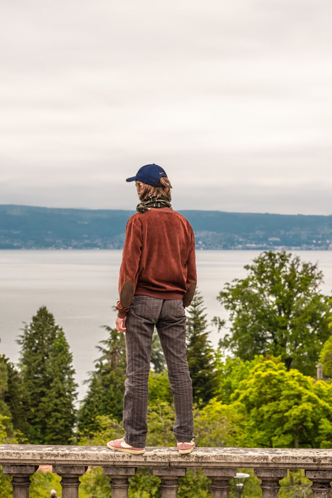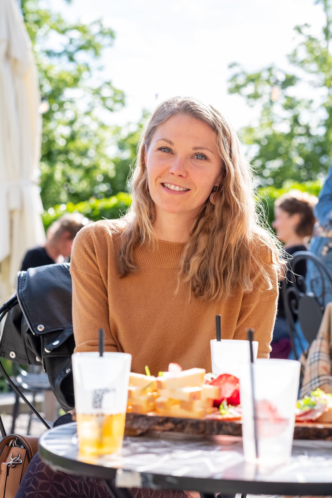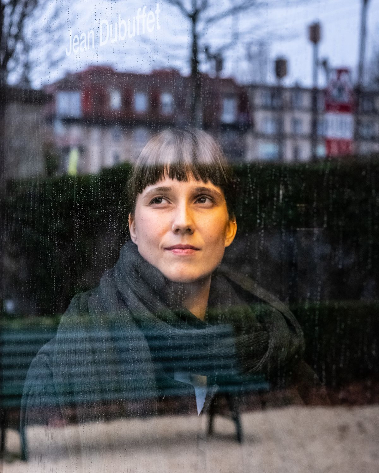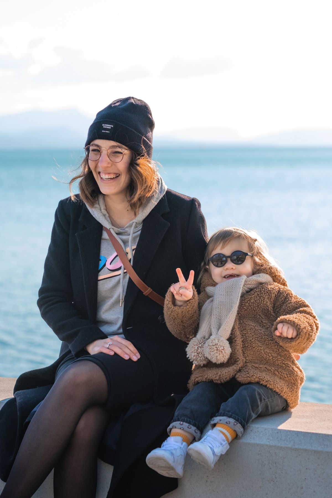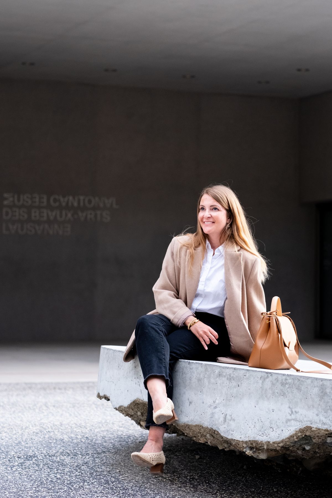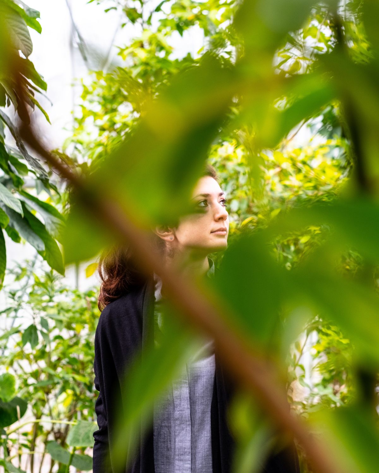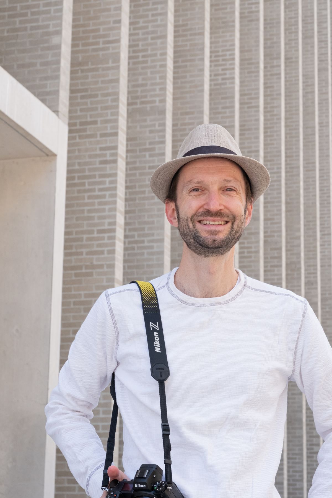In Lausanne, there are arcades (“galeries” in French) with remarkable architectures, but their history isn’t well known. Believe me, you’ll never walk through those passageways again without looking upwards to admire their décor.
Galerie Saint-François
I never miss an opportunity to walk through the Galerie Saint-François, and with good reason: there are the green marble or brass details, the moulded cornice, the stucco work of the vaulted ceiling, and most of all the spectacular glass roof above my head, characterised by its curved extremities, a true technical feat! Built between 1907 and 1909 by architects Georges Epitaux and Joseph Austermayer, it is rich in contrasts. On the Rue de Bourg side, its more traditional Neo-Baroque façade blends into its environment. On the Place Saint-François side, its architecture in the Art Nouveau style is infinitely more modern and audacious, with the curvy lines of its balcony and its combination of metal and stone.
Voir cette publication sur Instagram
Galerie Benjamin-Constant
When I’m coming out of the Café Saint-Pierre, I walk through the Galerie Benjamin-Constant. Its entrance is rather discreet, indicated by an inscription in golden letters at Rue Saint-Pierre 4.
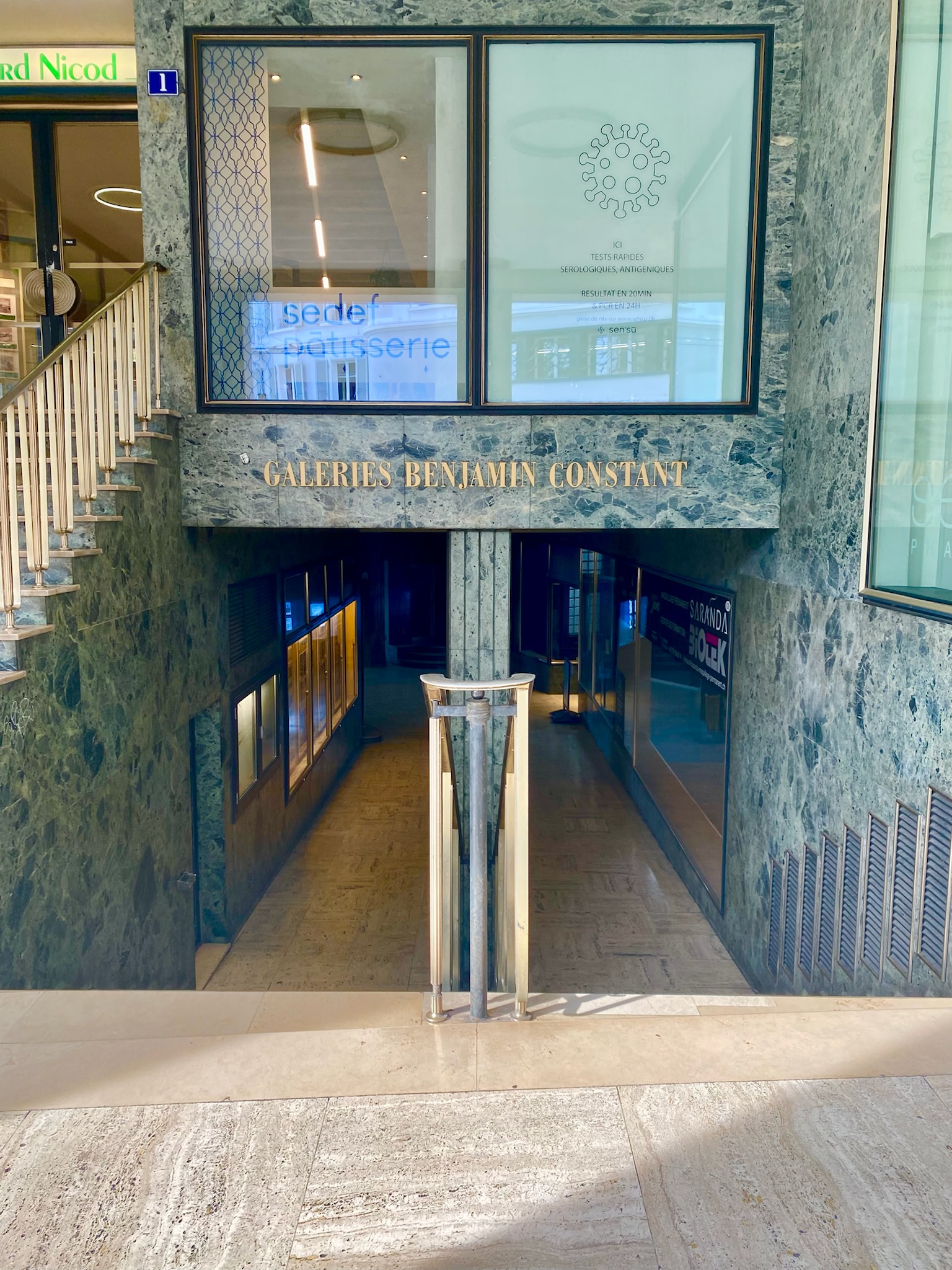
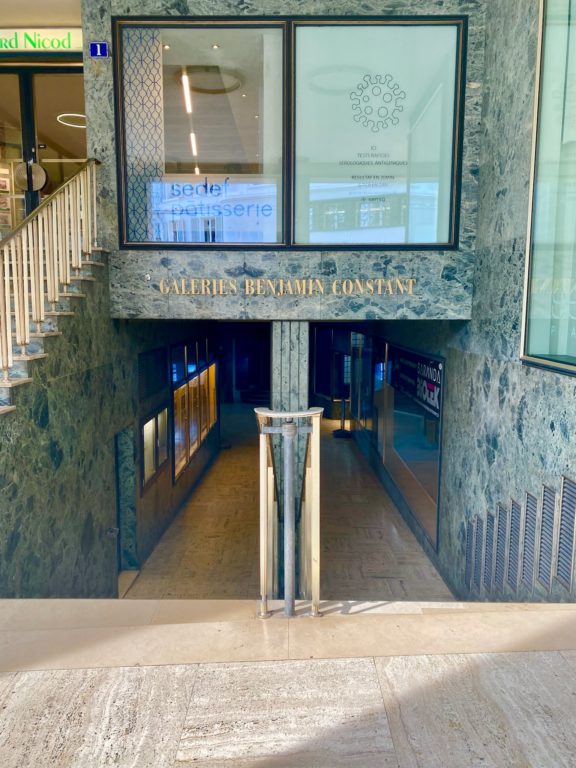
An impressive circular skylight with glass blocks brings natural light to illuminate the stairwell. The décor is sober yet very refined: green marble and white marble, iron pieces harmonised with the whole décor. Architects Marcel Mayor and Robert Baehler, who built this ensemble between 1950 and 1952, showed a high level of attention to detail by applying the same style to the north stairway’s ventilation grilles! This arcade is part of a larger scheme of its era that aimed at reinvigorating commerce in that neighbourhood.
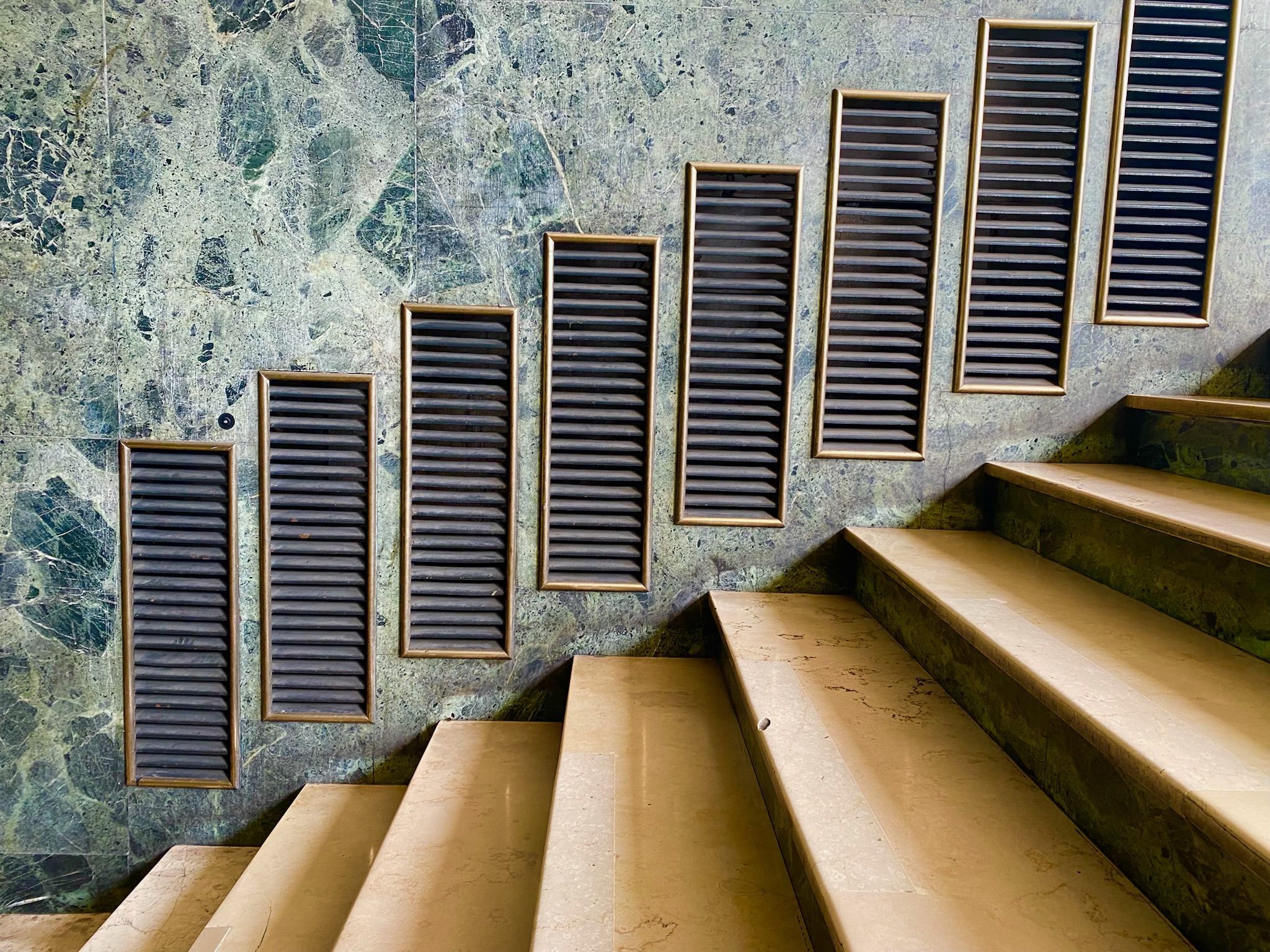
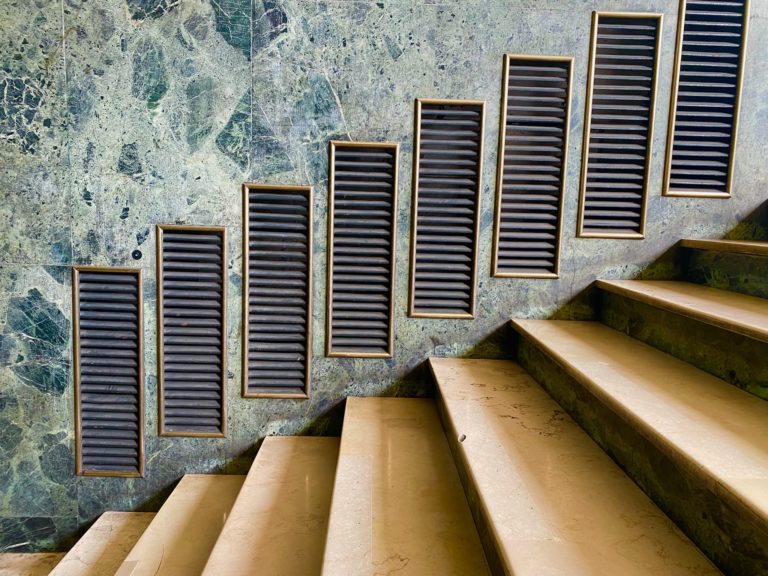
Galerie du Grand-Pont
Many Lausanners ignore its very existence! The Galerie du Grand-Pont was built between 1953 and 1955 by a leading figure of the Swiss modern movement, architect Henri-Robert Von der Mühll. At the Rue Grand-Saint-Jean, an elegant staircase interrupts the linearity of the façade. By taking those stairs, you enter the heart of the commercial building to arrive at the top at the level of the Rue du Grand-Pont. I then push the door on the left for another opportunity to see this extremely graphic stairwell, hidden behind a wall of glass blocks, that leads down to the Place Centrale. The architecture of the building itself is based on structural classicism, in the line of Auguste Perret’s works, with his straight-line façades made of reinforced concrete. Those who aren’t familiar with this spot will be surprised!
Voir cette publication sur Instagram
Galeries du Commerce
Behind the Saint-François Post Office building are hidden the Galeries du Commerce. Built between 1908 and 1909 by Paul Rosset, Otto Schmid, René Froidevaux and Jacques Lonchamp, there were transformed in the 1980s in order to house the Music Conservatory. Many of the original elements were preserved, in particular the very dramatic central staircase with its ironwork handrails.
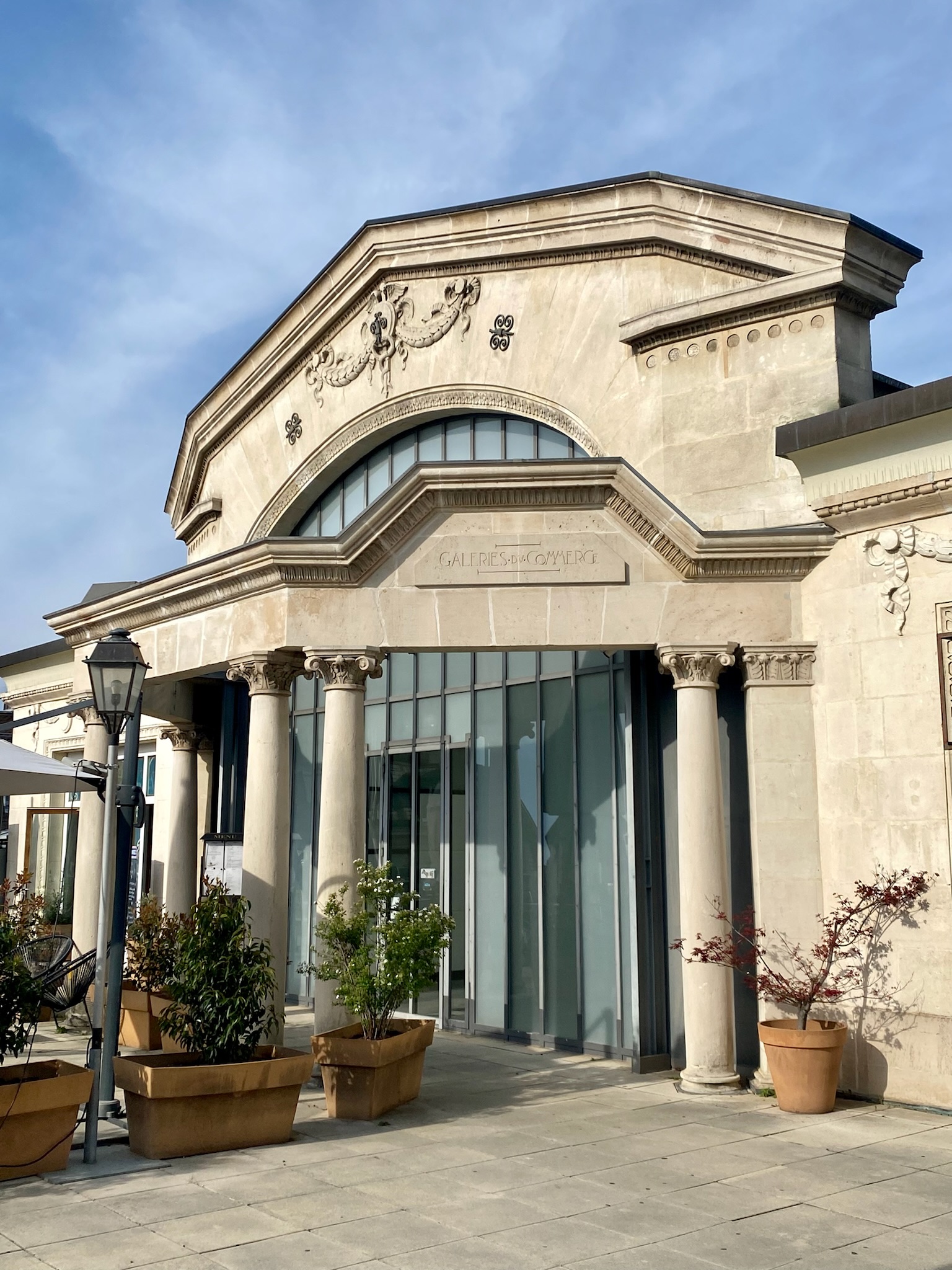
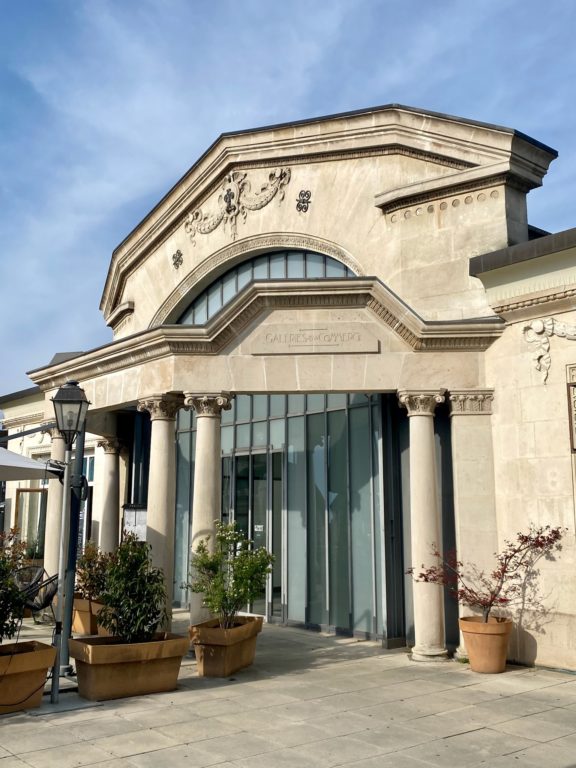
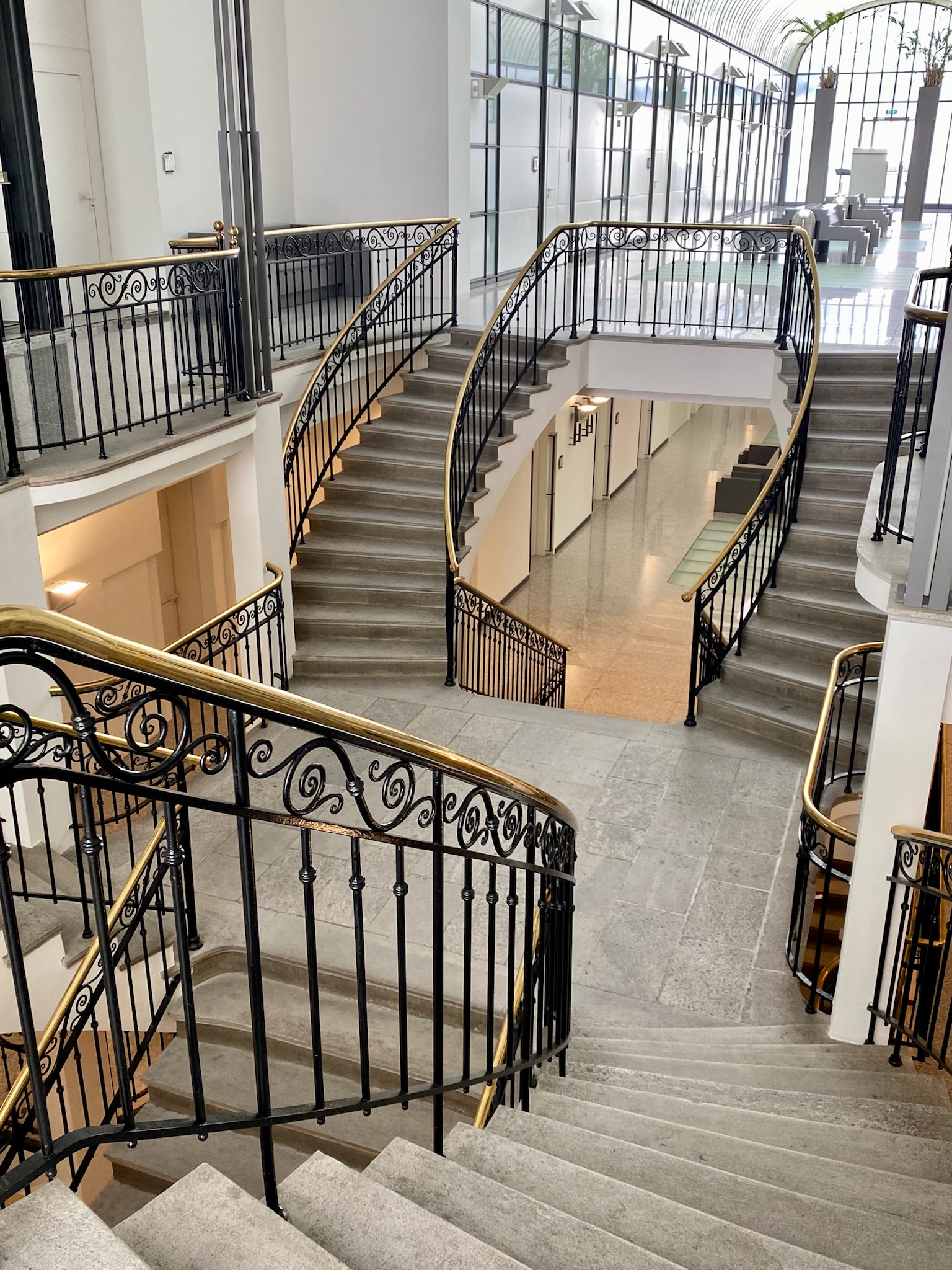
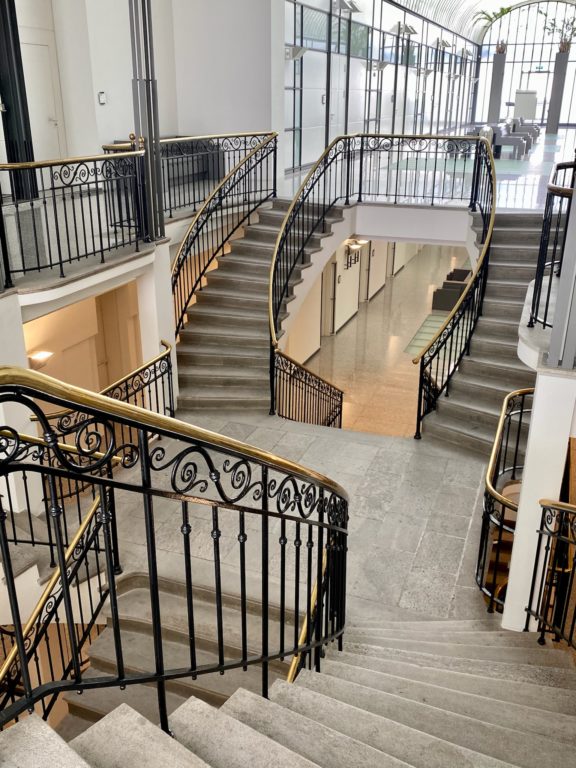
Other remarkable pieces are the dome’s stained-glass windows created by Pierre Chiara’s workshop following Ernest Correvon’s design, as well as artist Pietro Sarto’s wall panels.
Voir cette publication sur Instagram
Voir cette publication sur Instagram
To find out more, I recommend reading the guide Architecture de poche: Lausanne: Banques, Bureaux et Commerces (in French), published by SHAS in 2021.





